Featured in The Telegraph as one of the UK’s most stylish Garden Rooms

Garden Room Spa
Client Brief
With their second child on the horizon, our clients wanted to create a multi-purpose space separate from their house. The brief was to deliver; a quiet office space away from the busy household, an annexe for friends and family to stay, an outdoor covered seating area to enjoy the evening sun at the end of the garden and to top it all off – a relaxing home spa retreat.
The Solution:
A Garden Room Spa
We provided a 6m x 5m garden room including a 3m x 5m side veranda for outdoor seating and entertainment, and a 2.5m x 5m ice bath and outdoor shower covered deck area. Due to the large size of the garden, we were able to provide a 3m high garden room and increase the ceiling height inside the finished room. We had enough space to carry out all of the client’s wishes – within the main room includes a sauna lobby and changing area, a 2m x 2m traditionally heated Aspen-clad sauna, a 1.2m x 2m storage cupboard and a main office and guest room. Complete with running water, power, hot and cold air-conditioning and an internet connection, this garden room is the ultimate home spa retreat.
Crafting a space saving layout was essential to this garden room spa project. This floor plan enabled us to include all wish list features into the garden room with outdoor shower, plunge pool, sauna room, cupboard storage space and indoor/outdoor areas.
Designing the Garden Room Spa

Garden Room Spa Floor Plan – Front View

Garden Room Spa Floor Plan – Bird's Eye View

Garden Room Spa Floor Plan – Side View
Visualising the Garden Room
2D floor plans and 3D renders of the garden room were supplied to the client in their chosen colours and material finishings.



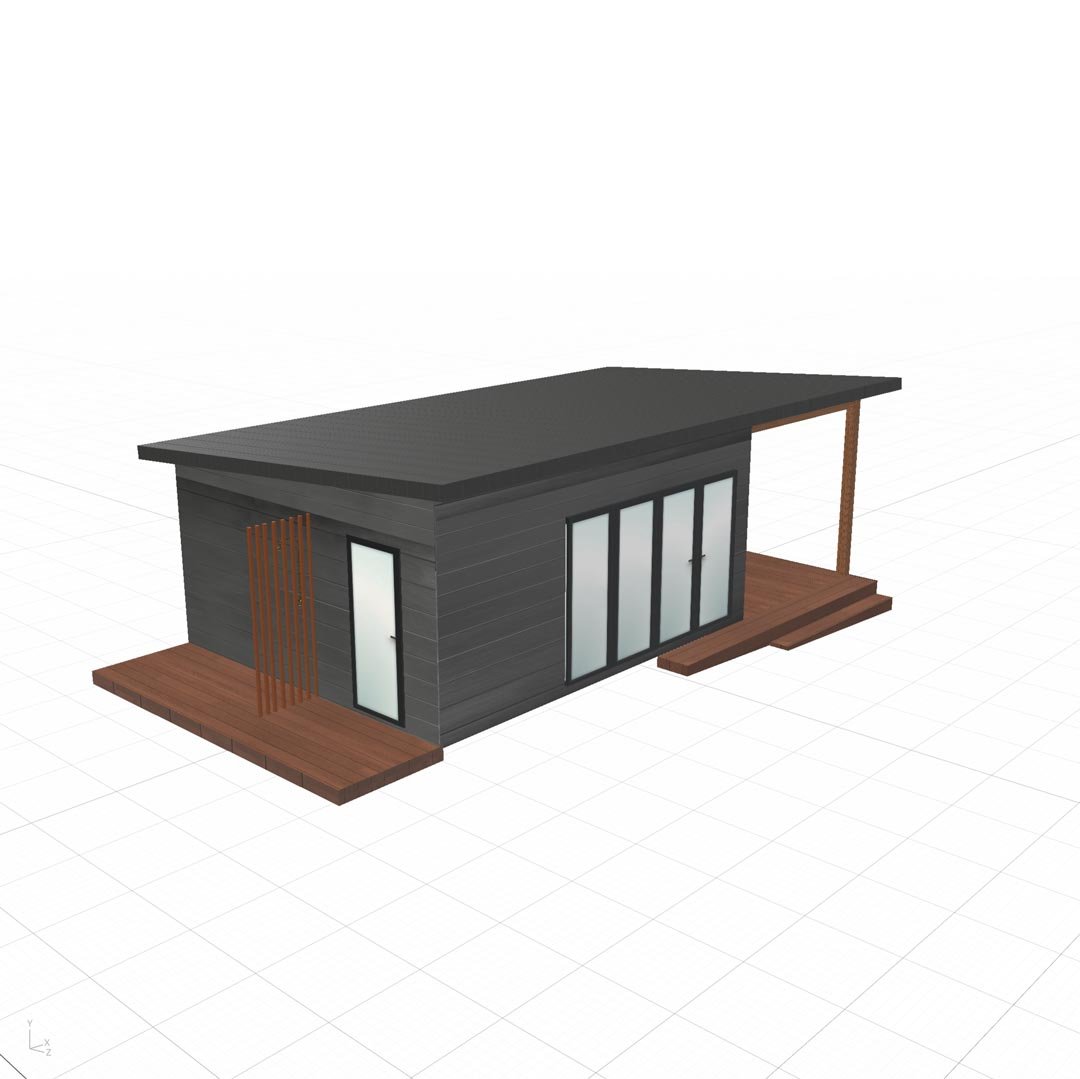


We are incredibly proud to have been a part of this garden room build and see our clients’ home spa dream come to life. We produced a completely bespoke home spa garden room that fulfils the clients’ extensive wish list and lifestyle without compromising on size, quality or finish – something that flat-pack designs cannot offer.
The Result: A Home Spa Garden Room Retreat
Plunge Pool Deck Area



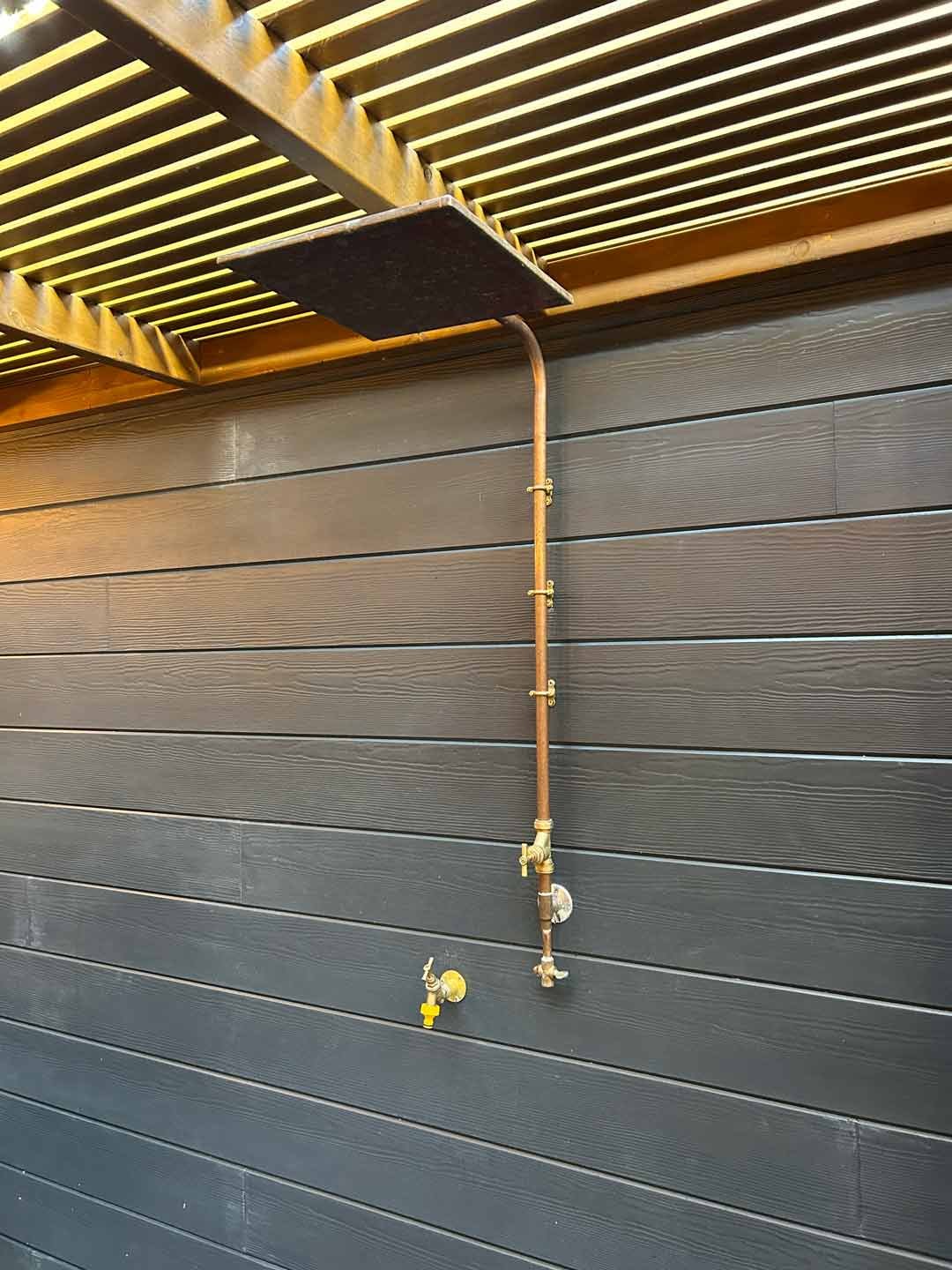

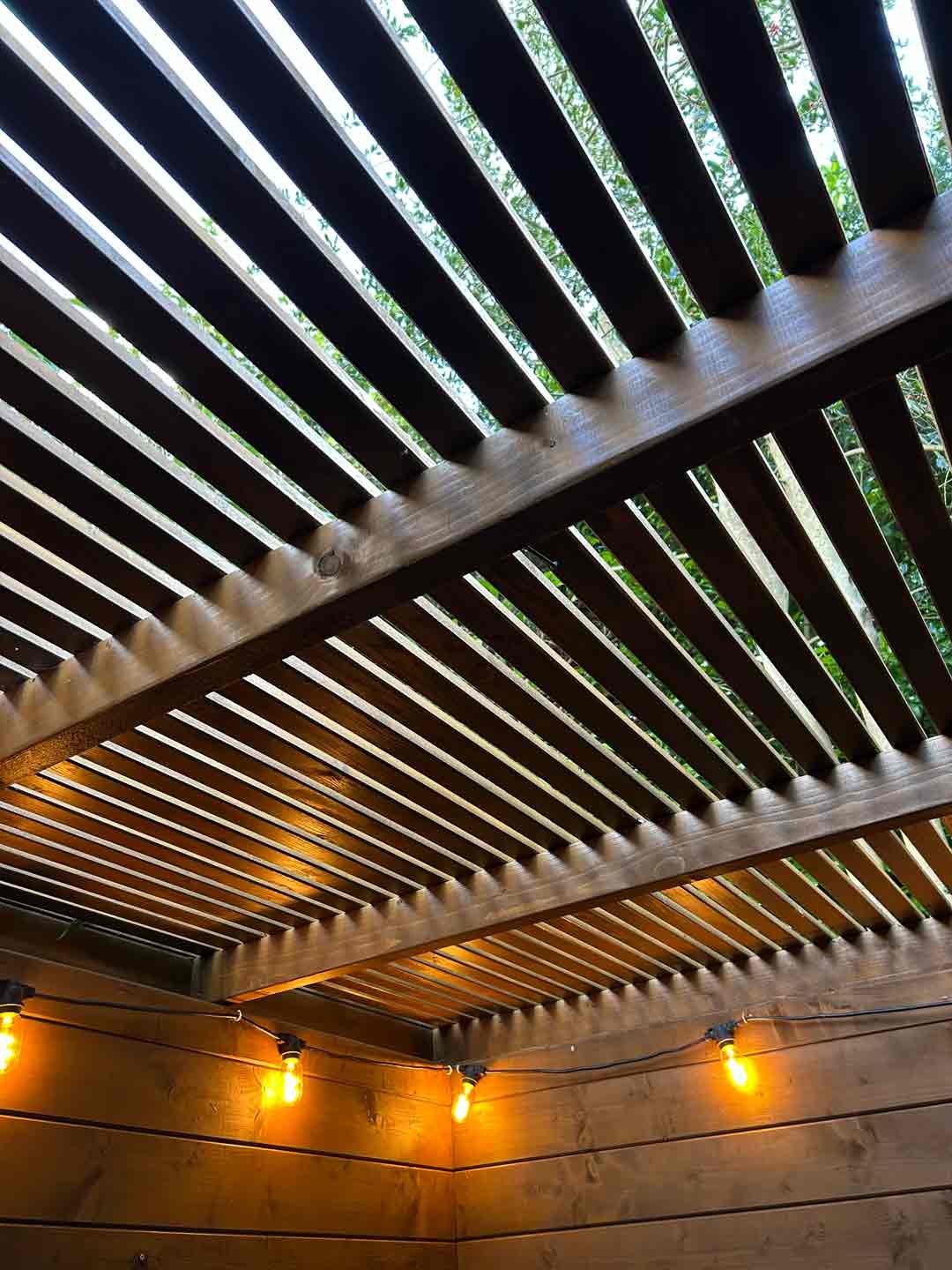
Garden Room Sauna



Garden Room Office Interior


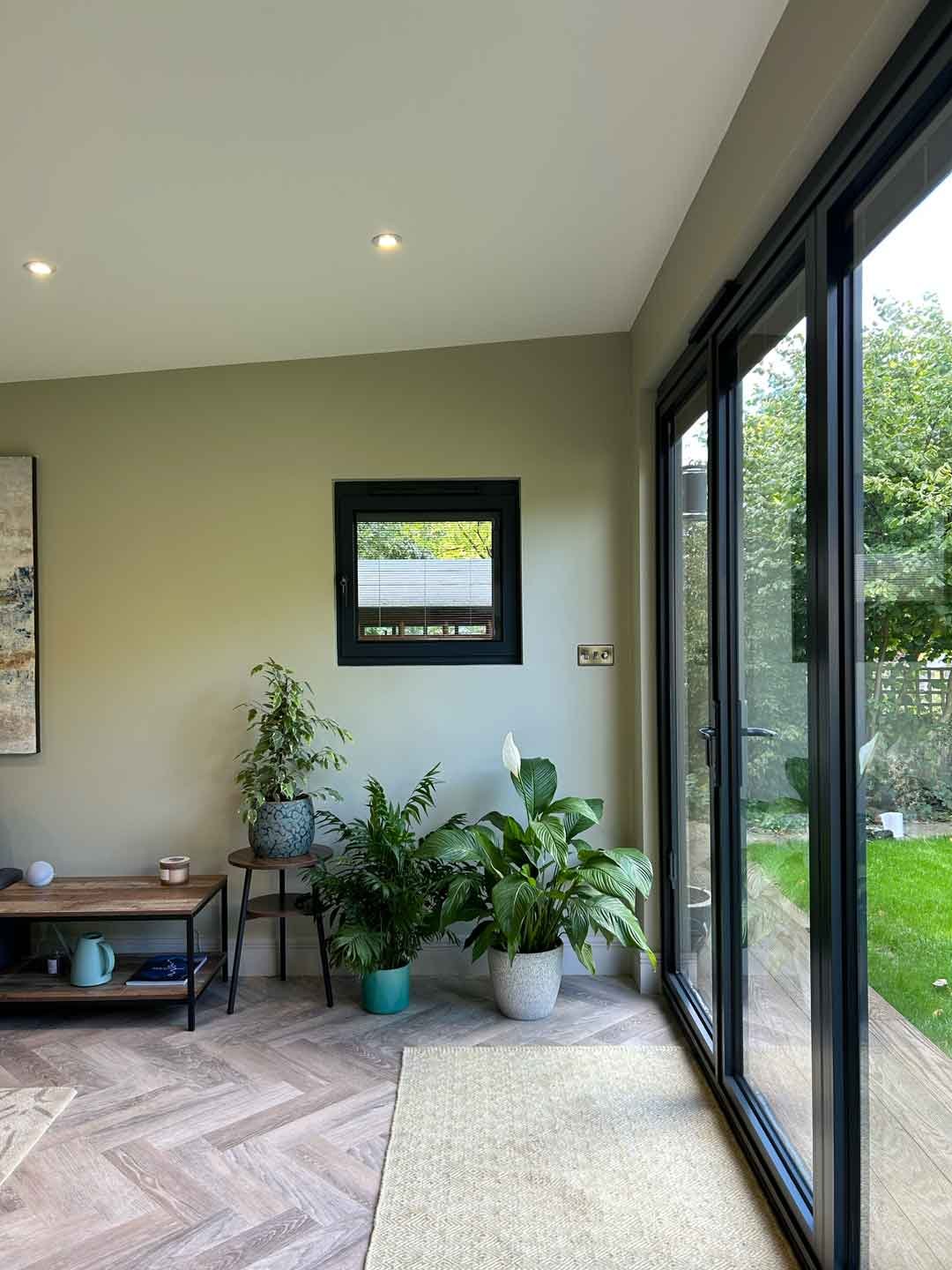

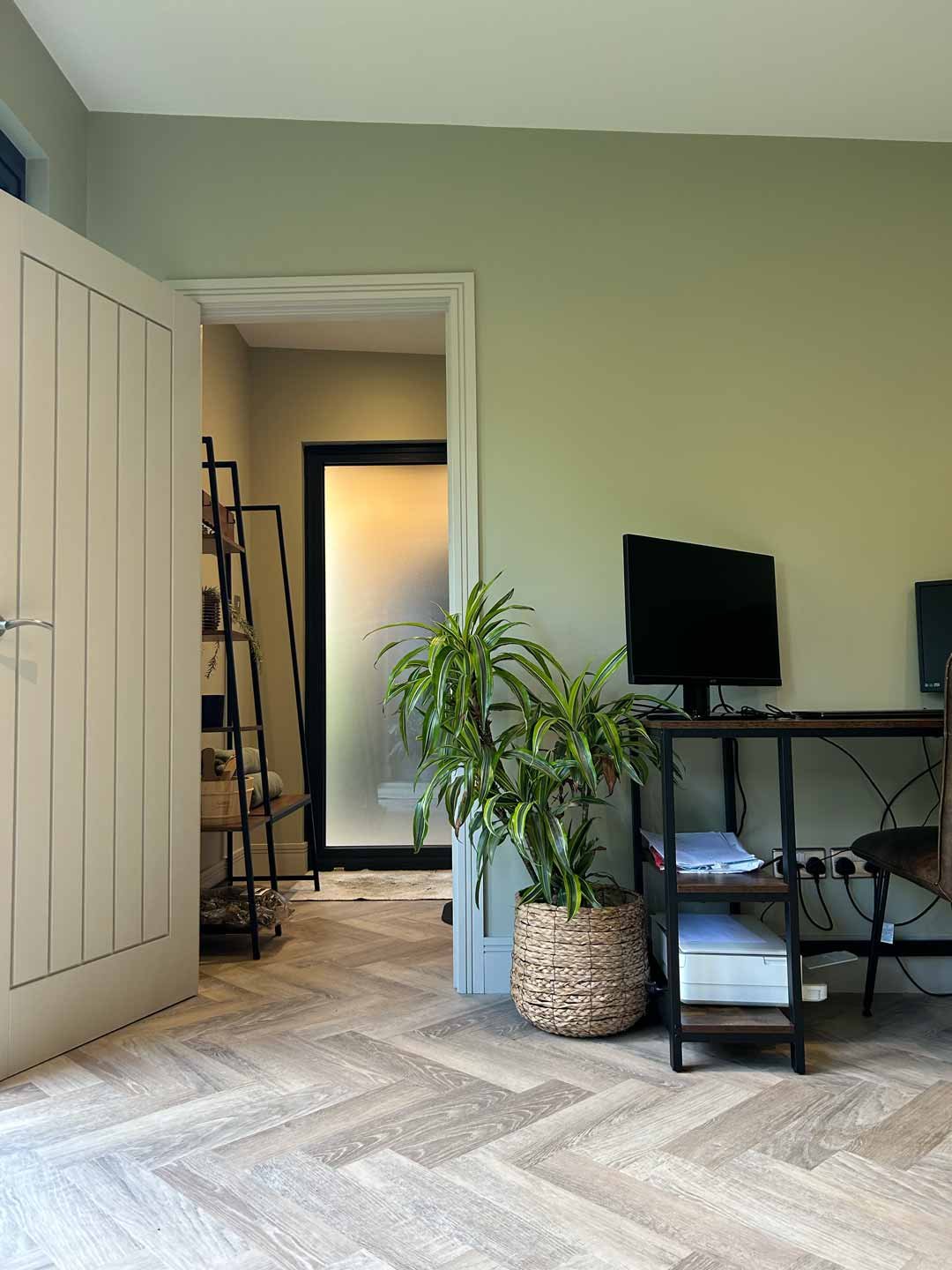

Exterior and Decking Area



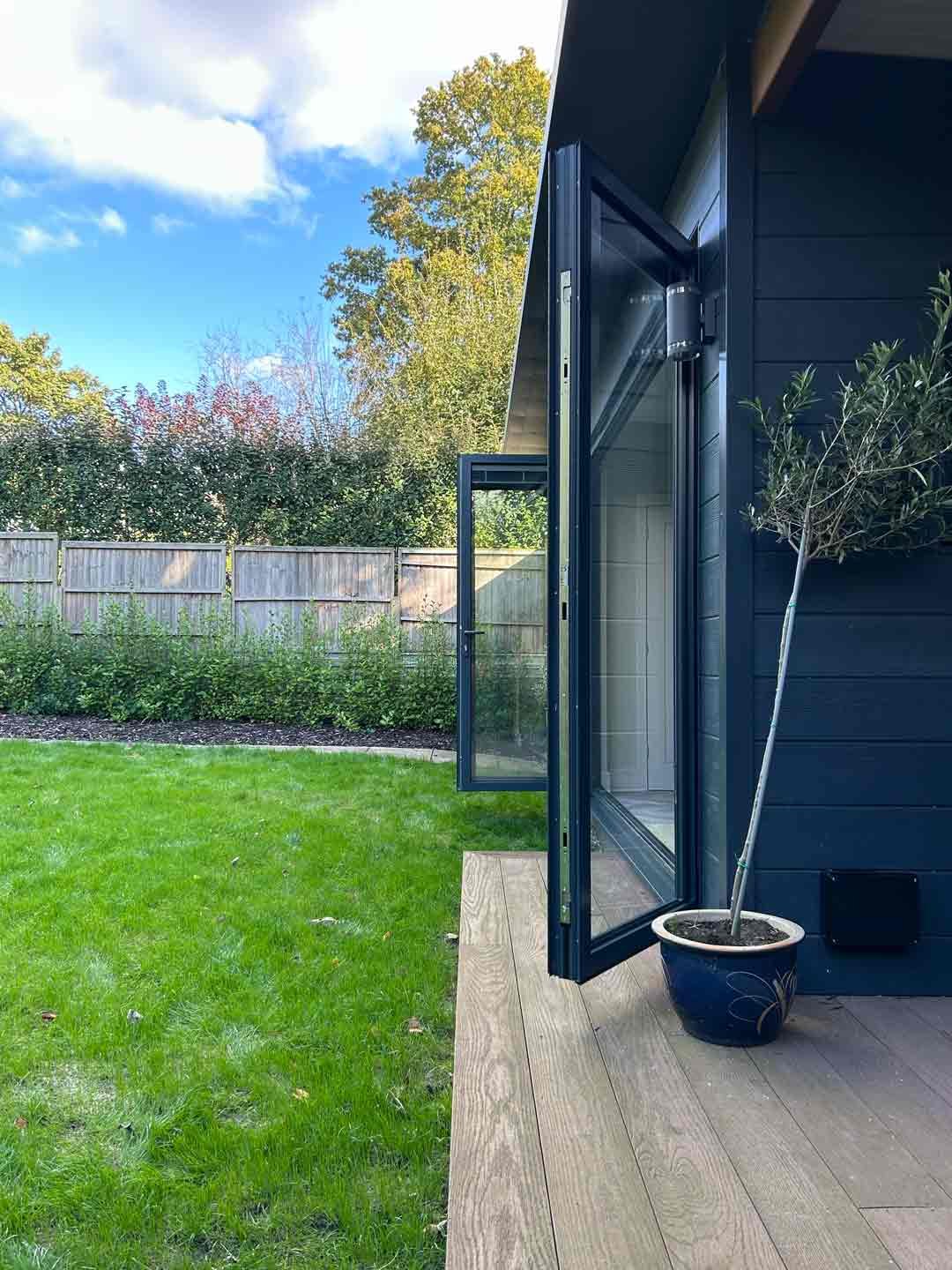
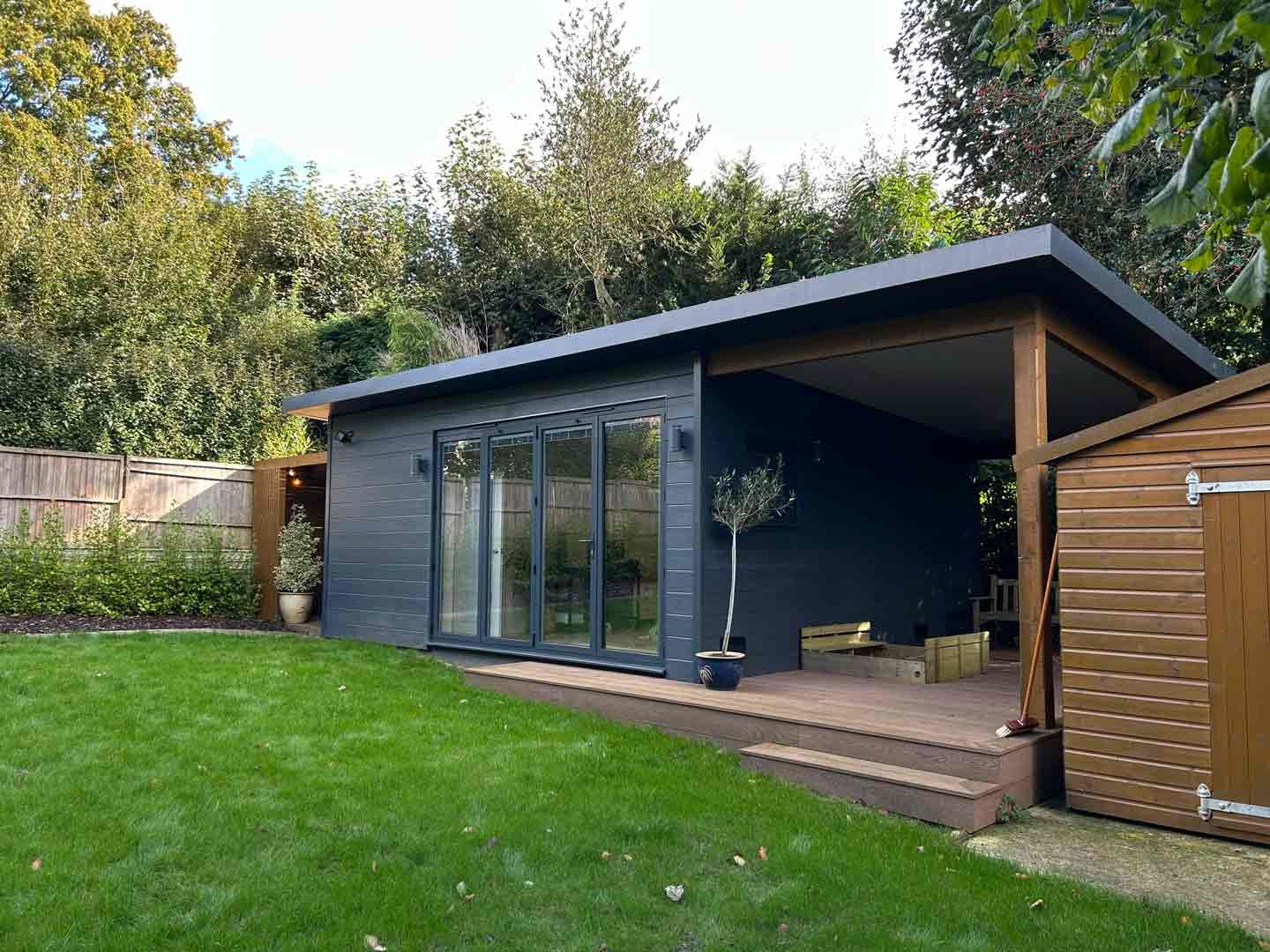




Kind words from our client
Thinking About Your Own Garden Room?
Whether you’re dreaming of a home spa, a garden office, or a multi-purpose space that grows with your needs, we can help.
Every project we create is bespoke, designed around how you want to live.

