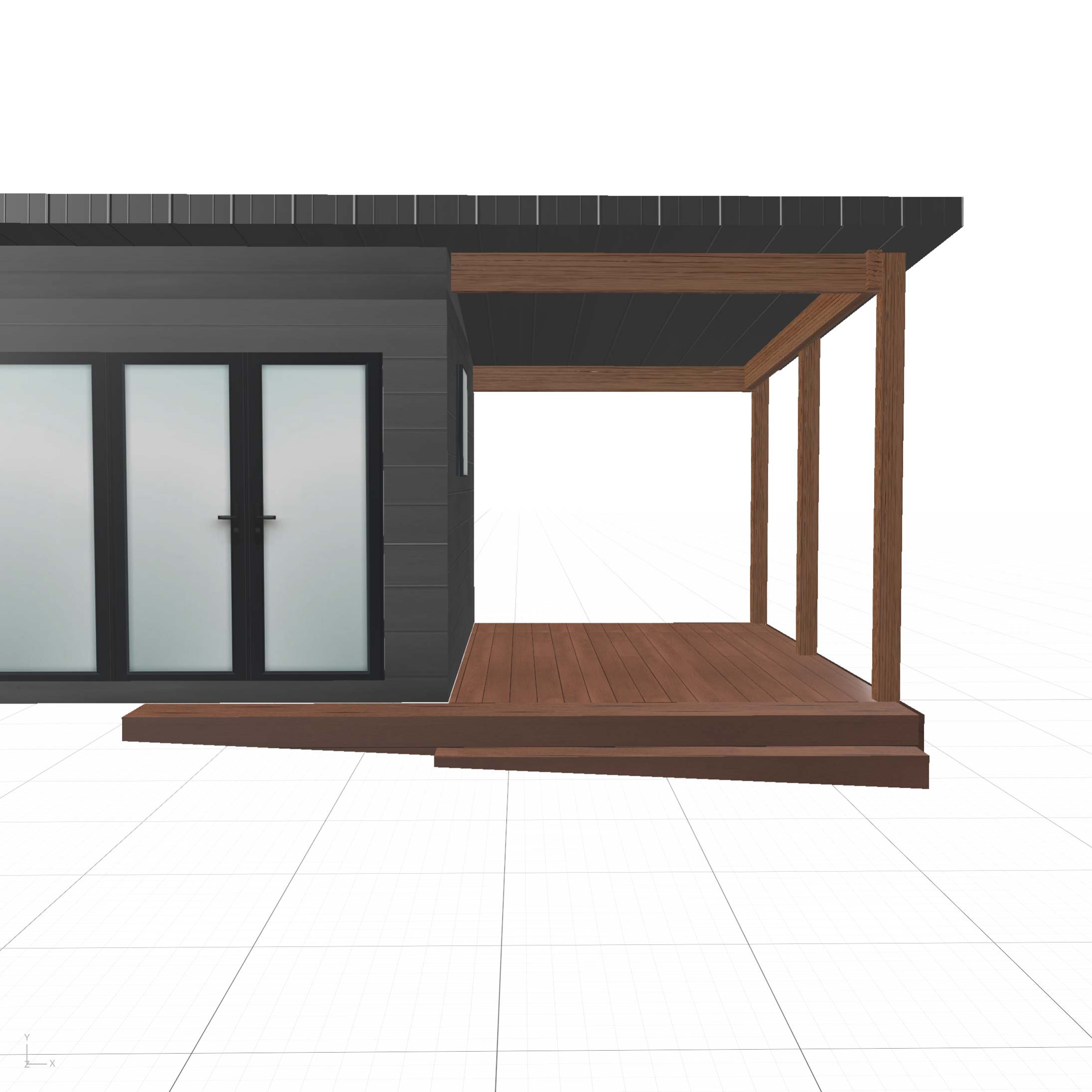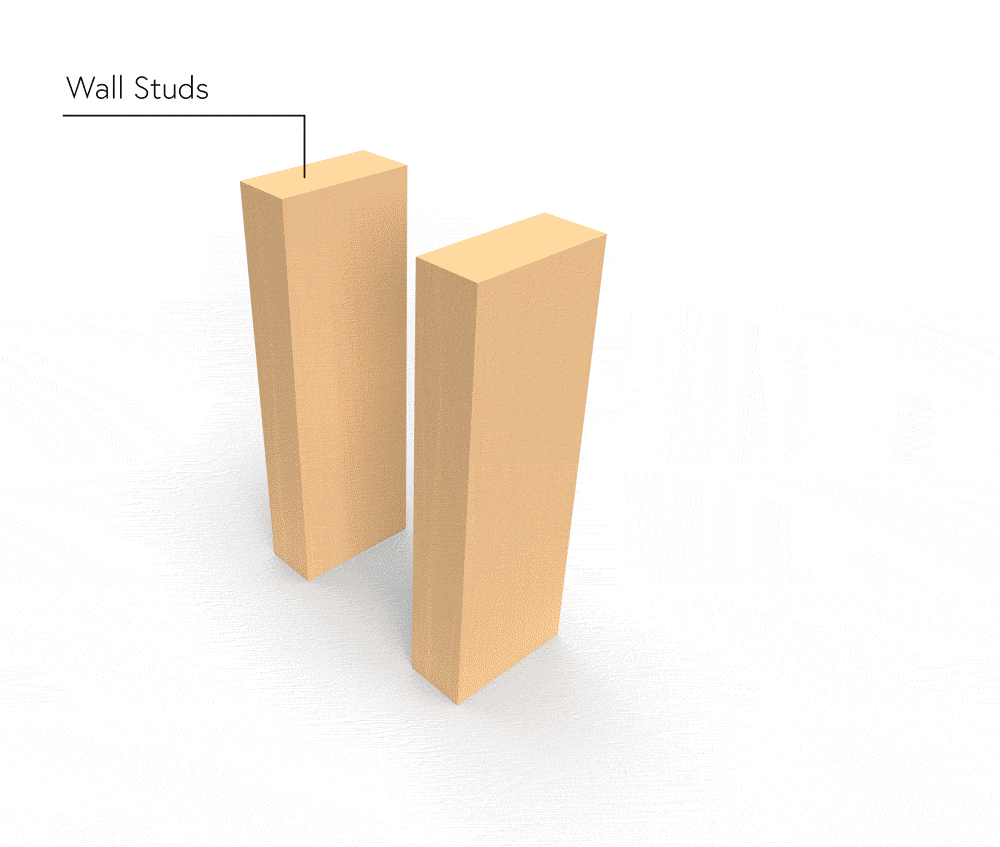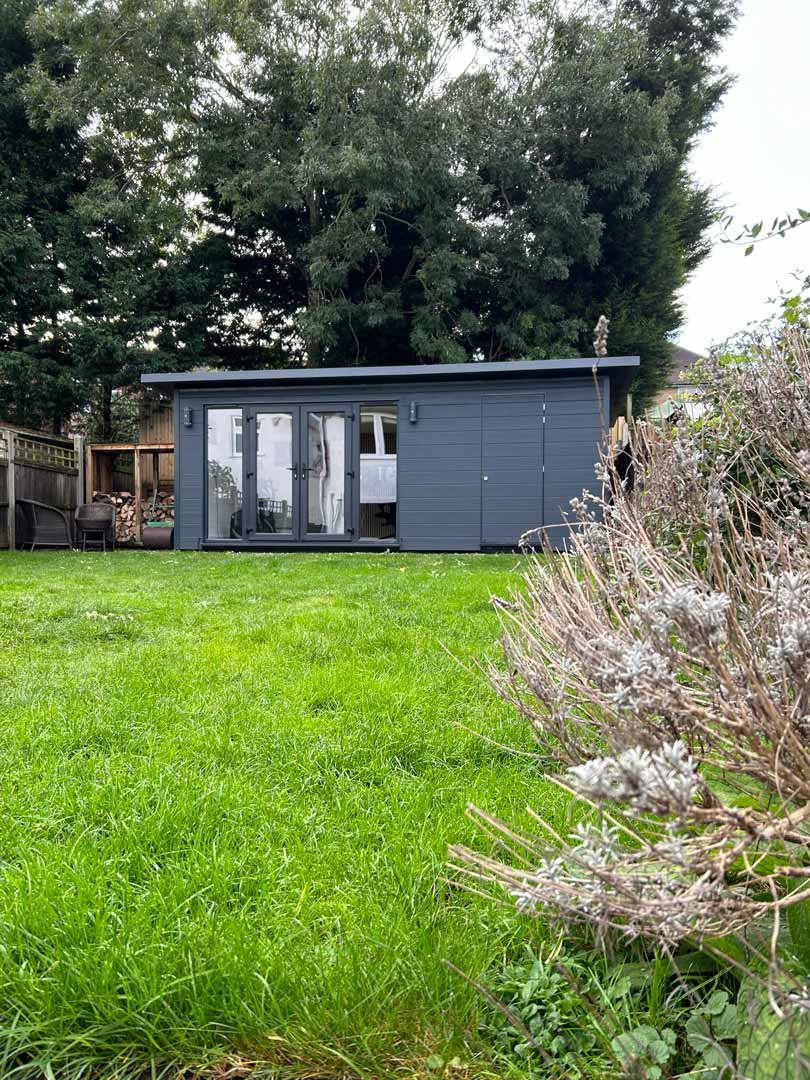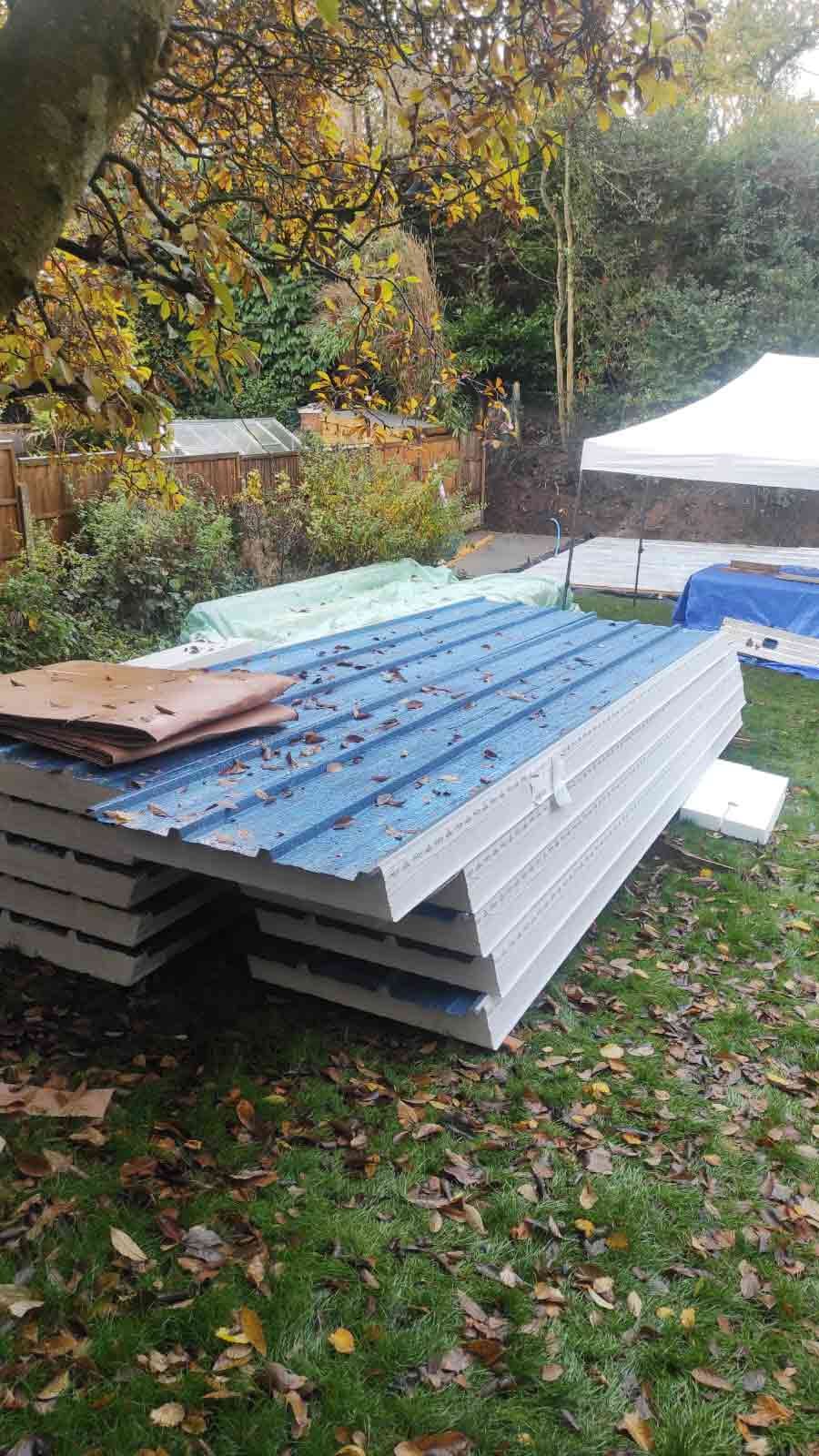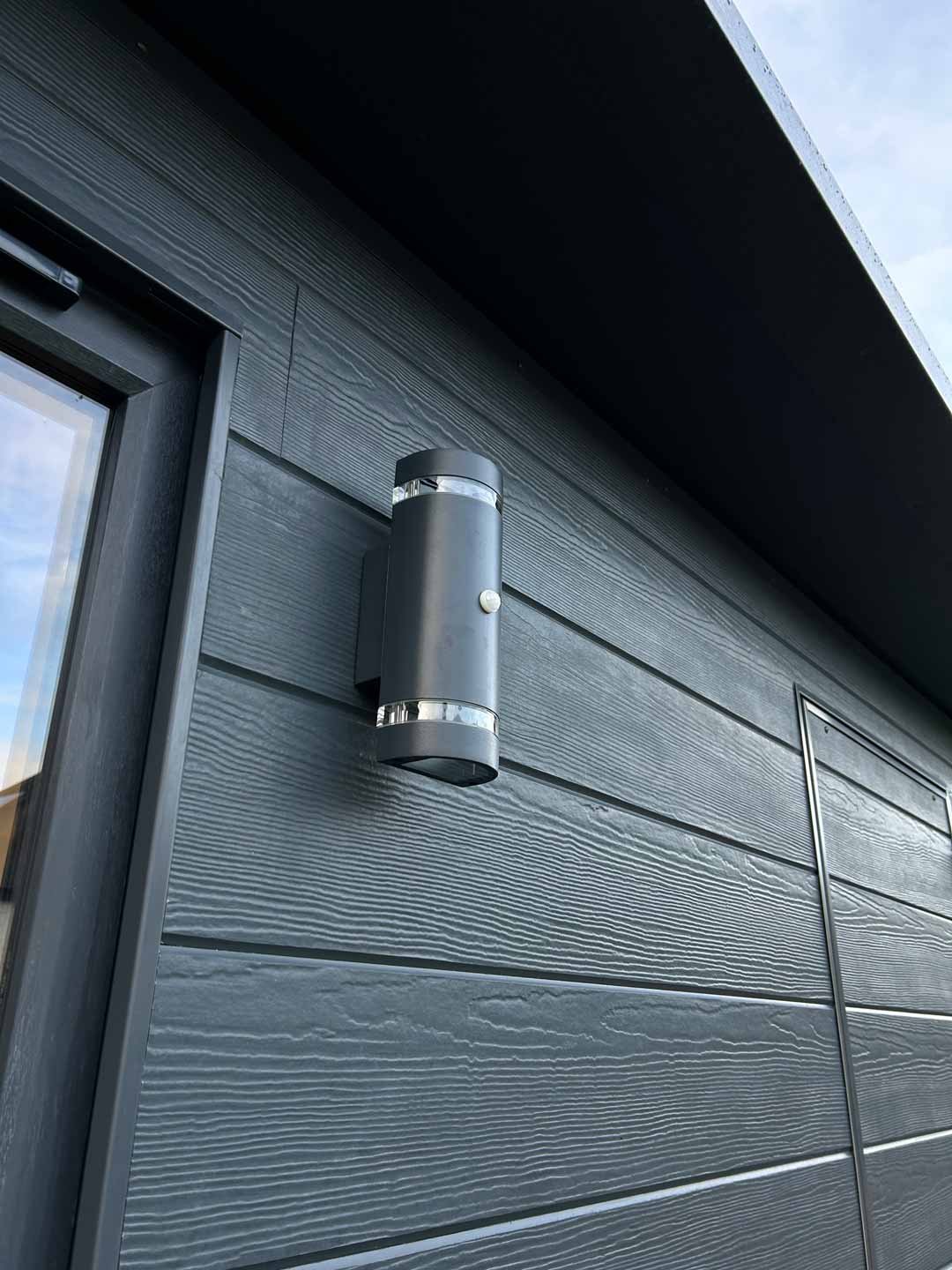Design your Own Garden Room.
Design your garden room with 3D renderings.
We understand the significance of envisioning your dream garden room before it takes shape in your outdoor space. That’s why we offer a unique advantage: 3D renders of garden rooms. These highly detailed, full-colour visualisations allow you to see your bespoke garden room as it would appear in your garden long before construction begins.
Visualising your Dream Garden Room.
Immerse yourself in the design journey with Vertex Garden Rooms, where innovation meets visualisation. Our unique design process goes beyond blueprints; we offer an immersive experience with 3D renders and floor plans. See your garden room design come to life before construction begins. Our skilled designers craft detailed 3D renders, allowing you to explore every angle and envision the final result. The floor plans provide a comprehensive layout, ensuring that every element is in its perfect place.
This hands-on approach empowers you to make informed decisions, ensuring that the final garden room reflects your vision. At Vertex, the design process is not just a plan; it's a dynamic and interactive experience tailored to your desires. Explore the possibilities and design your garden own room with us.
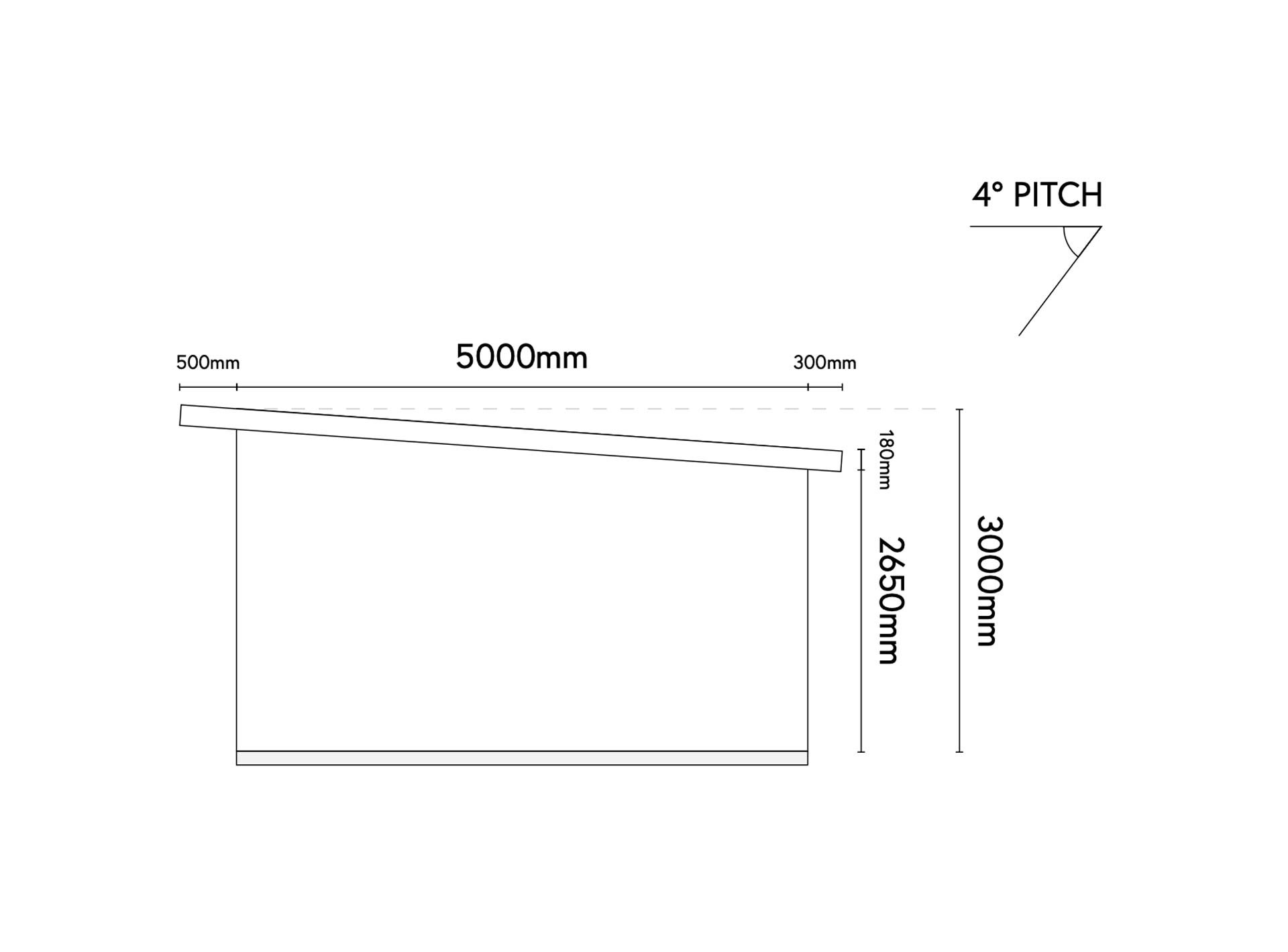


How are Vertex Garden Rooms made?
Experience unparalleled comfort in our garden rooms all year round. We pride ourselves on delivering a thermally efficient envelope to ensure a temperate environment all year round. Built to the same standards and regulations as a timber-framed home, we deliver more than glorified garden sheds – our garden rooms are built to last, comfortably.
What design options do I get to choose from?
Designing your own garden room can be overwhelming, which is why we have easy design processes in place to help you. During our consultations, you will be guided through an array of options. With our sample pack; feel the textures, visualise the hues, and explore the possibilities.
We offer a variety of customisable options to make your garden room unique.
Exterior variations:
Garden room size
Cladding
Doors and windows
Exterior lighting
Fascia and soffit colours
Interior variations:
Skirting and architrave profiles
Stud partition layout (floorplan)
Flooring
Decoration
Joinery (if applicable)
Venetian blinds (if applicable)
Socket faceplates
Heating and Cooling
Colour Samples
-

Anthracite Grey
-

Grey Slate
-

Light Mist
-
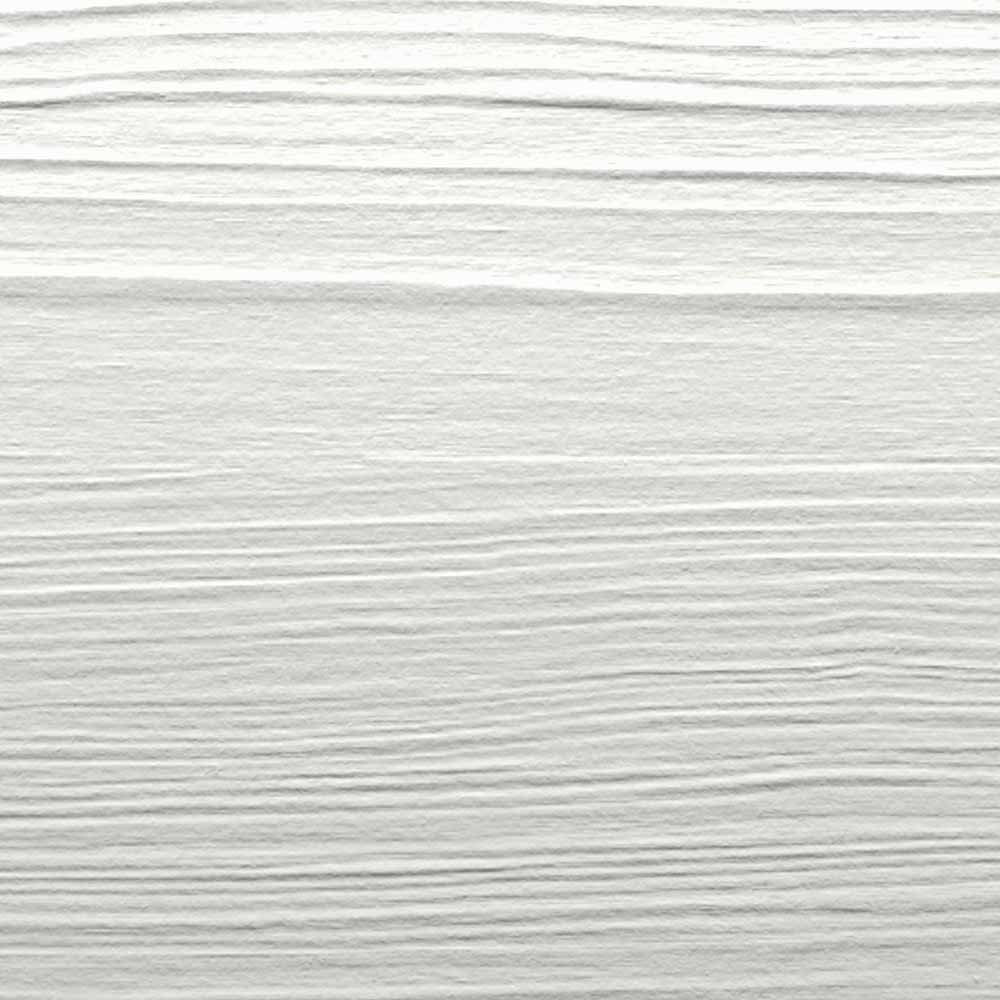
Arctic White
-

Chestnut Brown
-

Khaki Brown
-

Sail Cloth
-
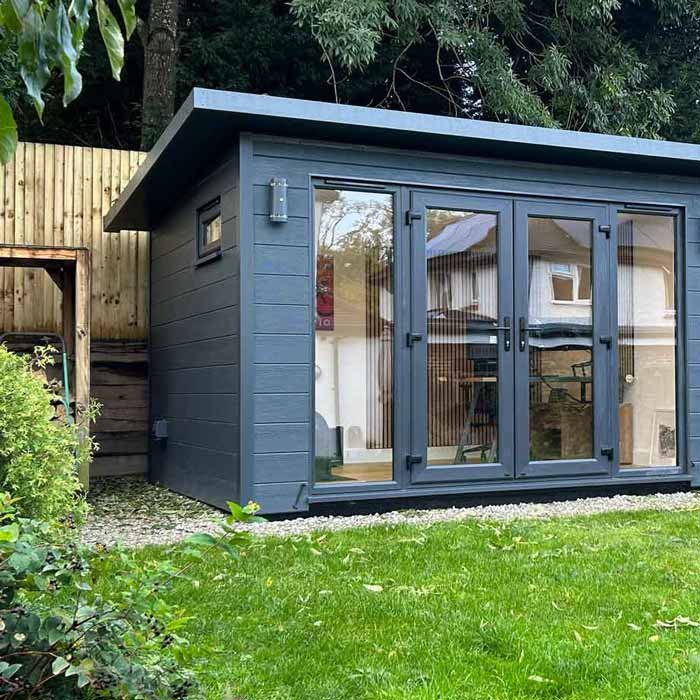
+ More colours available
Bespoke Garden Room Doors and Windows
Elevate your garden room aesthetics with our wide range of windows and doors. With a choice of UPVC or Aluminium frames, you'll find the perfect style to complement your garden room design. We offer a variety of layout and configuration options, from French doors and sash windows in any shape or size to sleek bi-fold doors for a modern look. All window and door sets are made to order specifically for each project. Our professional installation ensures a seamless fit, enhancing both the visual appeal and functionality of your garden room.
Garden Room Structure
Roofing System
Our advanced insulated roofing system is designed to withstand the test of time while providing superior thermal properties, ensuring your garden room remains comfortable in all seasons. Its contemporary box profile design not only complements the aesthetics of your garden room but also delivers exceptional durability. Insulation sandwiched with steel provides a great defence from any falling tree debris. Roof overhang sizes are customisable to your liking and they are finished in a colour-matched steel flashing to give the roofline a sleek and modern finish.
Walls
Treated tanalised 4x2 structural carcassing timber is the foundation for our walls. Externally the frame is sheathed with 18mm OSB for maximum rigidity, breather membraned, counter battened and clad, in a cladding of your choice. Internally the walls are insulated with 50mm PIR rigid board insulation, vapour barriered and plasterboarded, ready for skimming.
Contact us now, and let's bring your vision to life.
Embark on your garden room journey with Vertex today.
DESIGN YOUR GARDEN ROOM
DESIGN YOUR GARDEN ROOM

