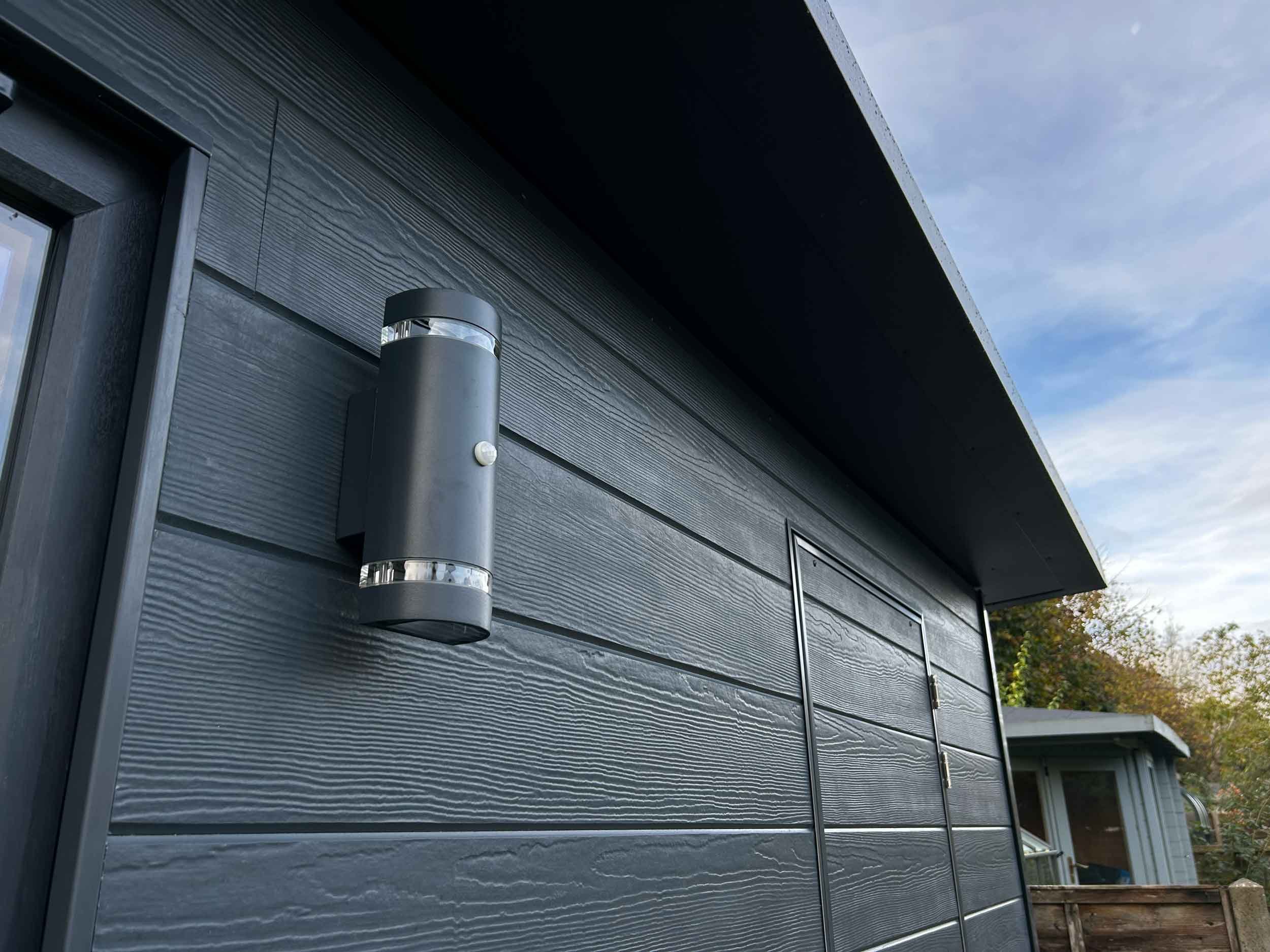
Frequently Asked Questions on Garden Rooms.
Does the garden room come with a guarantee?
Absolutely! As standard, we provide a 3-year maintenance package for your peace of mind. In the event of any issues arising during the three years resulting in breakage or damage, we'll promptly rectify it at no cost to you. Please note, this coverage excludes normal wear and tear.
What access to the garden is required?
If you are opting for a concrete foundation then digger access through any gates is set at a minimum 800mm wide. A side or rear access is required as a minimum, we do not go through peoples homes.
Is the garden room floor insulated?
Absolutely! Our garden room floors are insulated using either a 25mm or 50mm rigid board PIR insulation for optimal thermal efficiency.
What type of roof covering is used for a garden room?
All our roofs are created using Box profile insulated steel roofing panels for all our garden rooms. Each panel boasts a minimum of 115mm of insulation sandwiched between two sheets of steel, ensuring exceptional strength and rigidity. The interlocking design of the roof panels creates a formidable barrier against the elements, effectively safeguarding against tree debris during high winds.
Can I add electricity to my garden room?
Every one of our rooms includes an electrical package by default. Your room will be seamlessly connected to your fuse board via a dedicated protected circuit. Rest assured, we enlist only fully qualified and insured electrical contractors for the job. Furthermore, all installations undergo rigorous testing and certification upon completion.
What is the foundation for the garden room?
There are two options, either a concrete foundation or a steel frame. We judge on a job by job basis which option would work best. In any case, both options are fox and rodent proof so you wont have any issues in the future.
What is the best flooring for a garden room?
The floor of your garden room can be whatever you want it to be, and Vertex Garden Rooms will make sure that your foundations are damp proof and insulated.
The floor, which is anchored directly to the concrete base, is a build up of a damp proof membrane, 25mm treated batten, PIR insulation and a 22mm tongue and groove chipboard subfloor. Your finish floor of choice will then lay on top of the chipboard subfloor to finish it off.
Can I finance a garden room?
Yes, we offer financing options through third-party companies, allowing you to obtain your room now and pay later.
How do I heat a garden room?
Heating is seamlessly integrated into our package. As standard, we supply a 2KW electric Wi-Fi-enabled glass panel heater. Should you desire, this can be upgraded to a versatile heating and cooling air conditioning system to meet your specific preferences.
Can I have an air conditioner?
Certainly! In addition to or instead of our panel heater, we can include an air conditioning system as part of the comprehensive package. We handle all project management related to this aspect. If you're uncertain or prefer to defer the installation due to budget constraints, rest assured that air conditioning can also be retrofitted to a completed project at a later date.
How long does a garden room take to build?
The total build, including groundworks usually takes between 3 and 5 weeks, subject to the size of the room.
Can I have running water in my garden room?
Certainly! However, it's essential to consider planning permission requirements when installing mains water supply to a garden room. As the homeowner, it's your responsibility to ensure compliance with legal regulations regarding water installation.
Do you need planning permission for a garden room?
The good news is that a garden room falls into the classification of an outbuilding and is, therefore, a permitted development.
Permitted developments have several requirements:
Total room height from ground to top of roof, no higher than 2.5m, if within 2m of any boundary line.
If more than 2m away from any boundary line, 4m max ridge height and a 2.5m eave restriction on pitched roofs.
If more than 2m away from any boundary line, 3m total room height on flat mono-pitch roofs.
Your garden room must not cover more than 50% of your property’s outside space.
Your garden room footprint must be no greater than 30 square meters
Total room height from ground to top of roof, no higher than 2.5m, if within 2m of any boundary line.
If more than 2m away from any boundary line, 4m max ridge height and a 2.5m eave restriction on pitched roofs.
If more than 2m away from any boundary line, 3m total room height on flat mono-pitch roofs.
Your garden room must not cover more than 50% of your property’s outside space.
Your garden room footprint must be no greater than 30 square meters
Can I have a hot tub or a sauna in my garden gym?
Absolutely! Incorporating a sauna into your garden gym is an excellent way to enhance year-round enjoyment. However, it's important to note that hot tubs can only be installed outdoors. Rest assured, every garden room is equipped with a sturdy concrete foundation, ensuring weight is never a concern.
Can I have a shower room in my garden gym?
Yes, including a shower in your garden gym can save you time and effort, allowing for a seamless workout experience.
While any garden gym room can accommodate a shower room and toilet, it's crucial to ensure that your provider adheres to UK building regulations. Keep in mind that any garden room requiring a toilet, shower, or basin connected to the main sewer must apply for planning permission.
