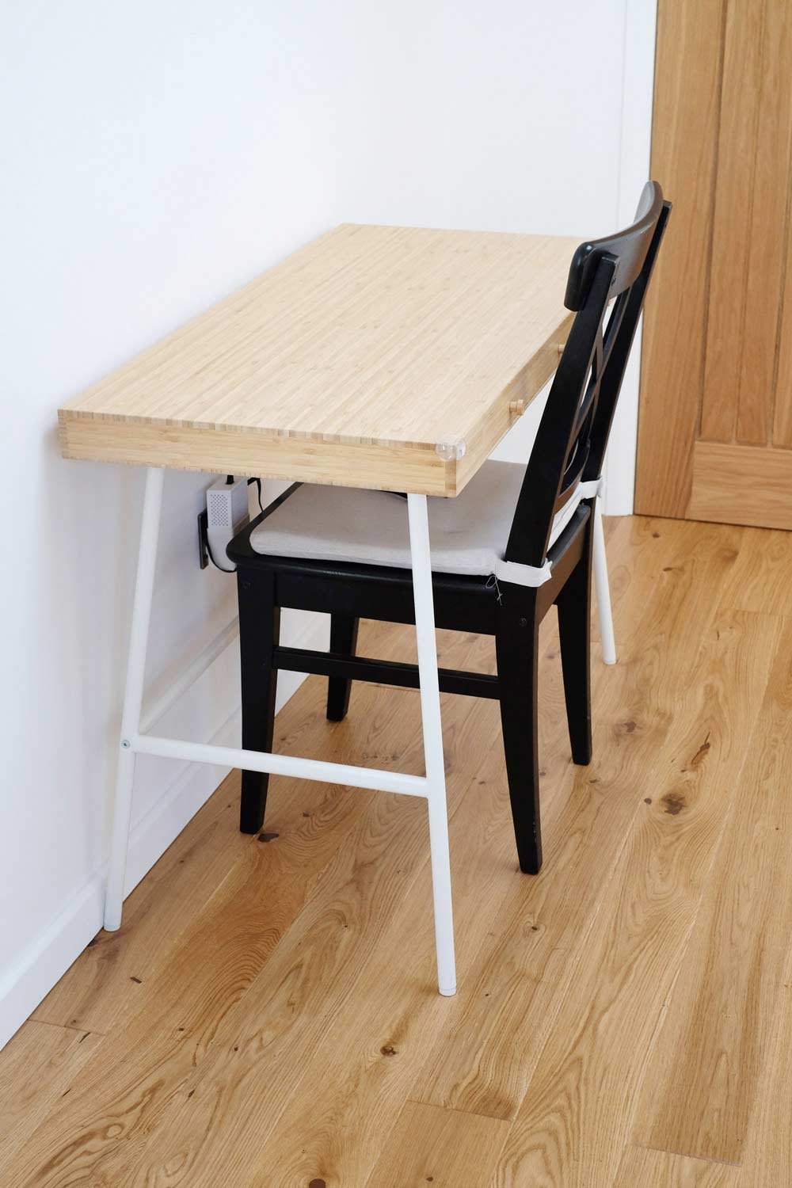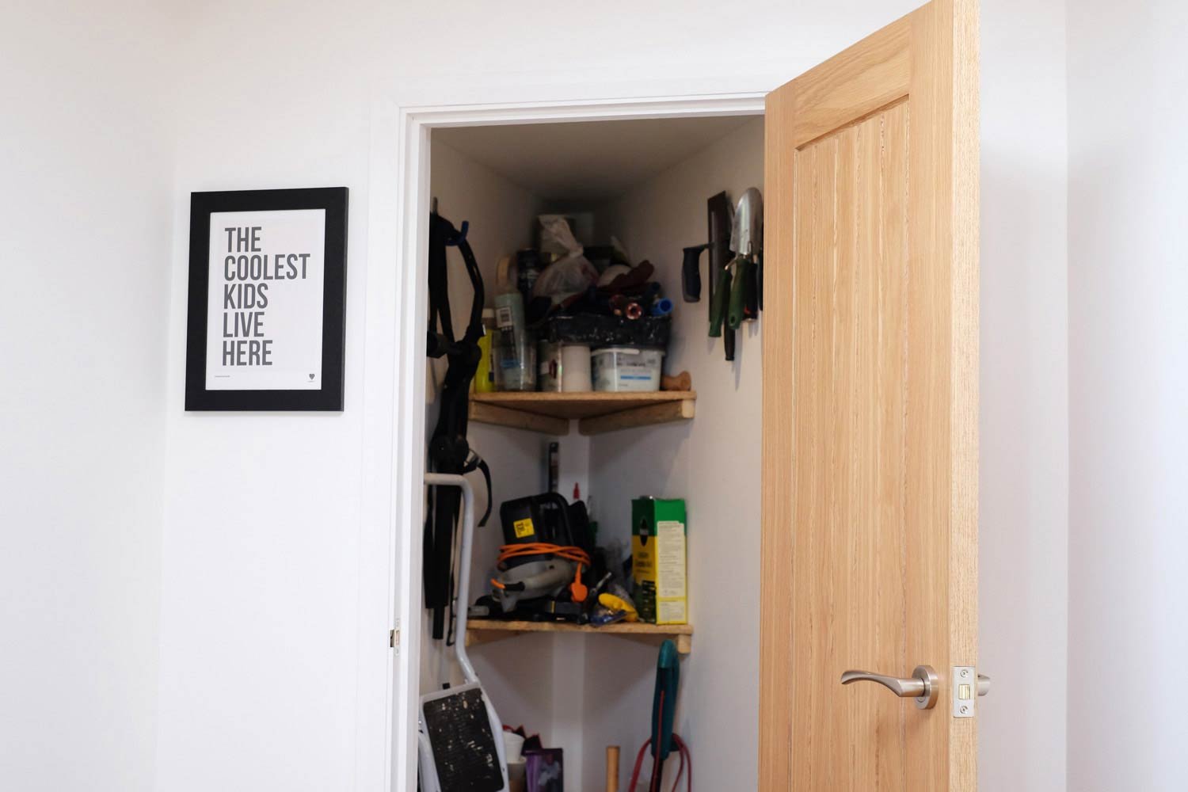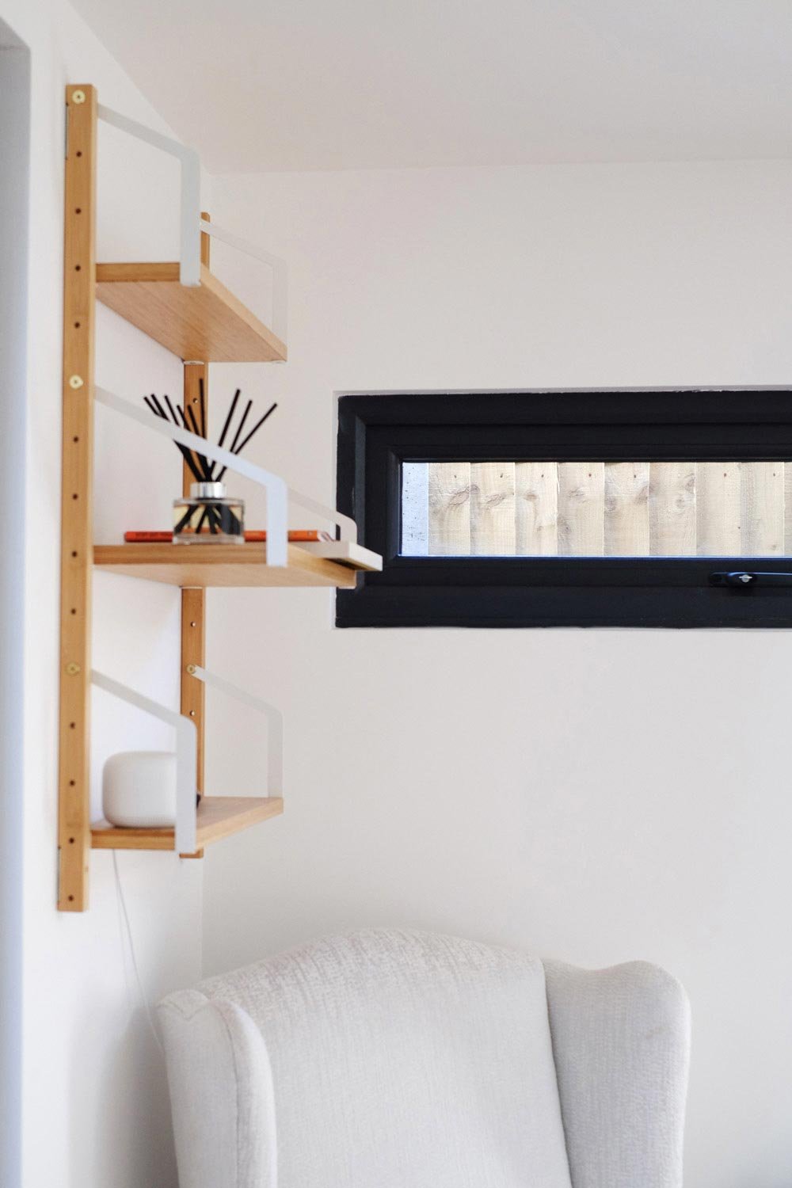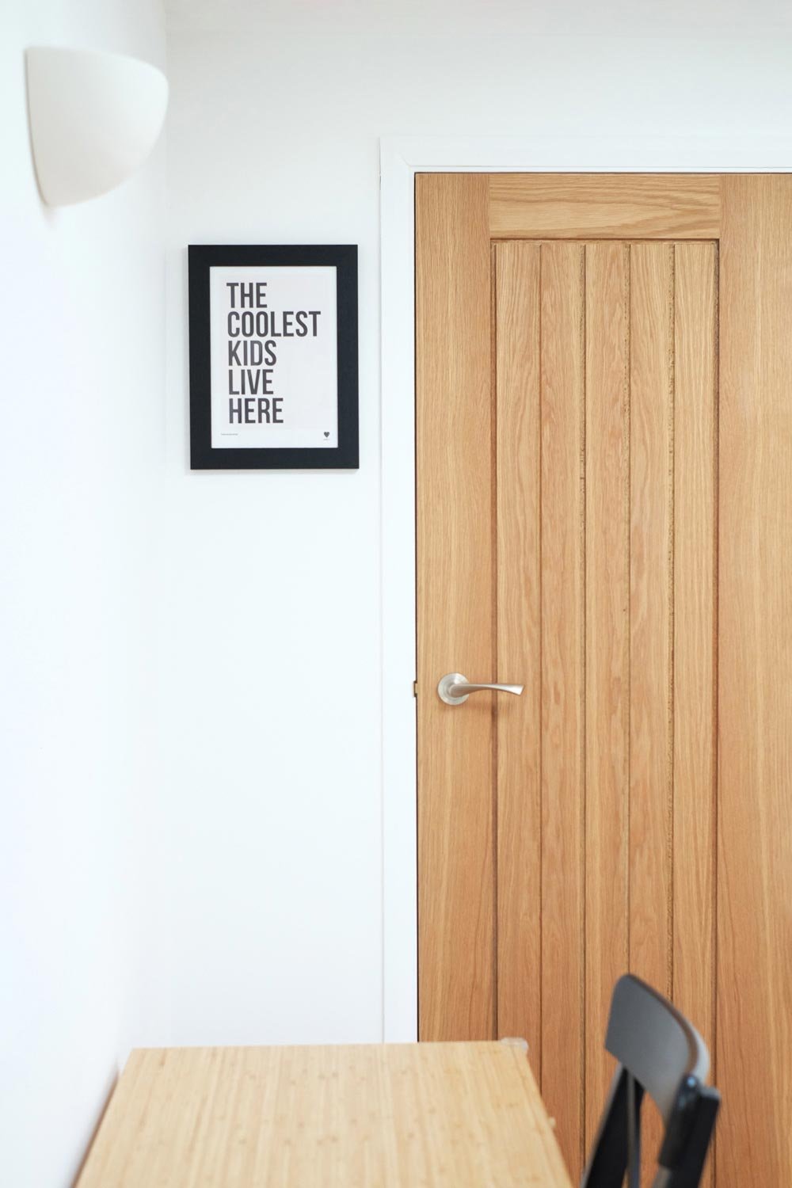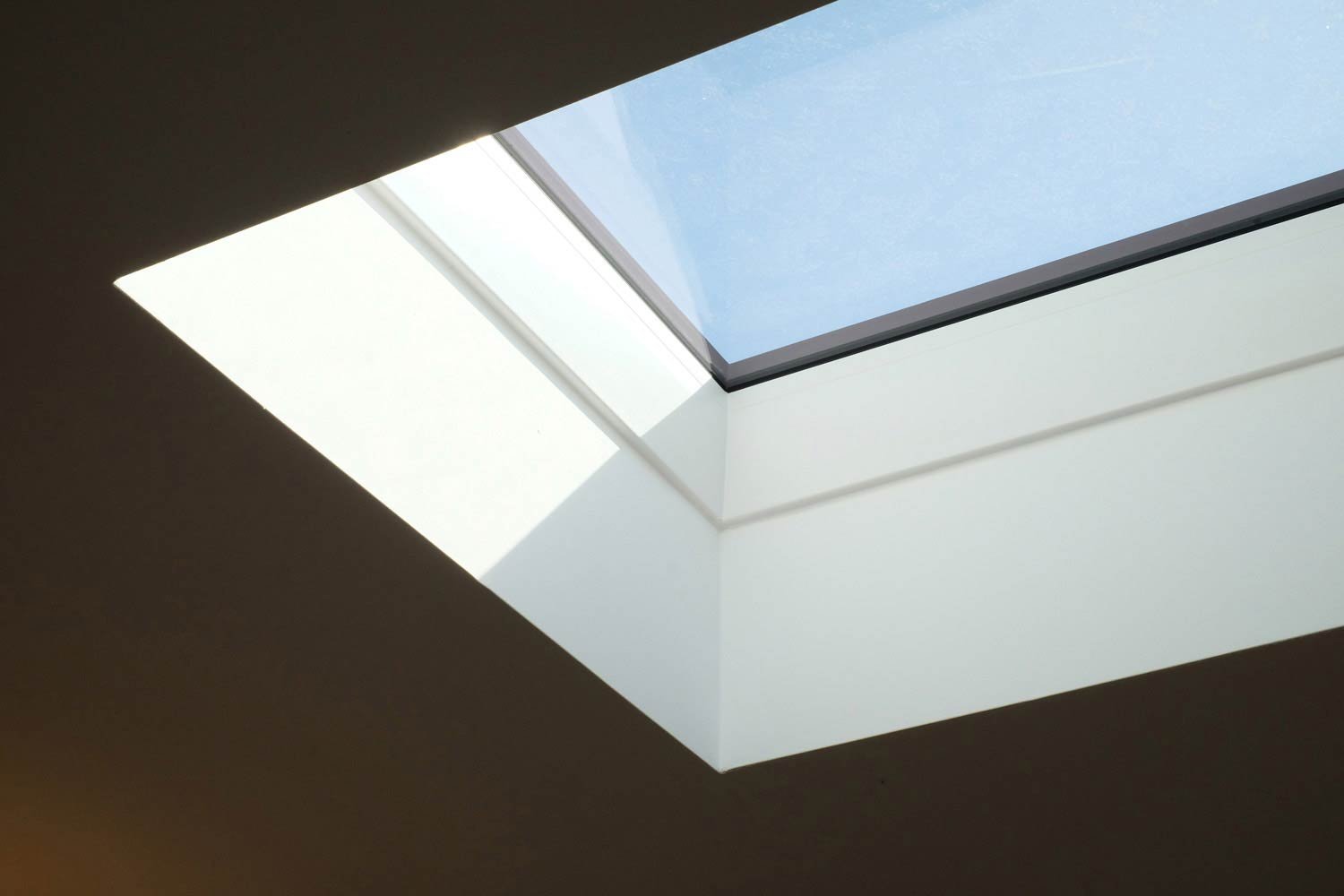
Triangular Garden Room
Client Brief
The client of this site required a garden office with internal storage to fit into dead space at the bottom of their garden.
They requested that the garden room be as close to the property boundary as possible and finish just before the garden gate. They also requested a rework of their landscaping.
The Solution: Triangular Garden Room
We created a unique triangular garden room in line with the property boundary and transformed the previously awkward area into a useable office with storage cupboard and T.V room for the kids.
The flat rooflight in the triangular garden room further maximises natural light. At the same time, a partitioned rear storage area is completed with fitted shelving to make full use of the accute triangle shape. In addition to the room we relandscaped the rest of the garden with new fences on both sides, turf and a patio area
Designing the Garden Room
This triangular garden room required a unique building approach that utilised a timber framed roof, rather than our usual steel insulated panels. The roof is then covered with an EPDM one-piece rubber blanket and finished neatly around the edges with black ash soffit and fascia boarding. This roofing system enabled us to include a skylight – a key feature in making this garden room feel larger than life, making the most of a previously unusable small space in the garden. Carefully selected finishes were then chosen to reflect its surroundings. A premium feather-edge exterior to match the existing boundary fencing while the front of the garden room is clad in Wester-Red Cedar
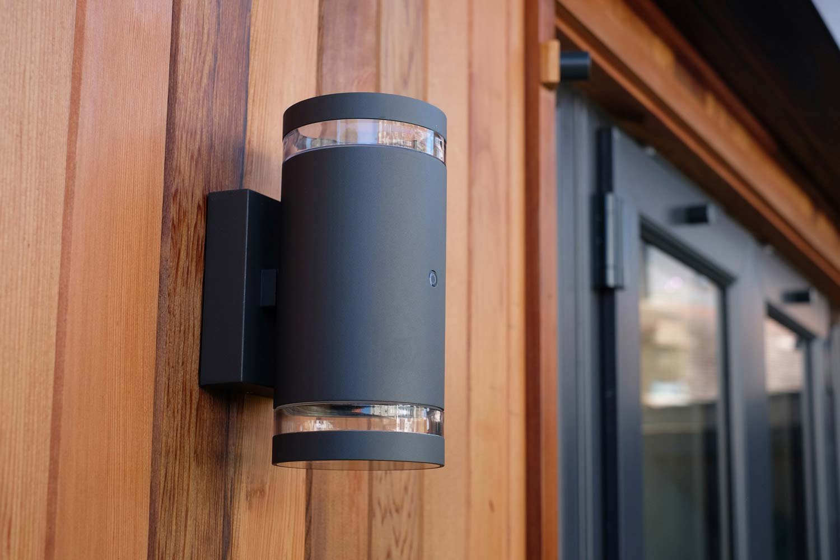
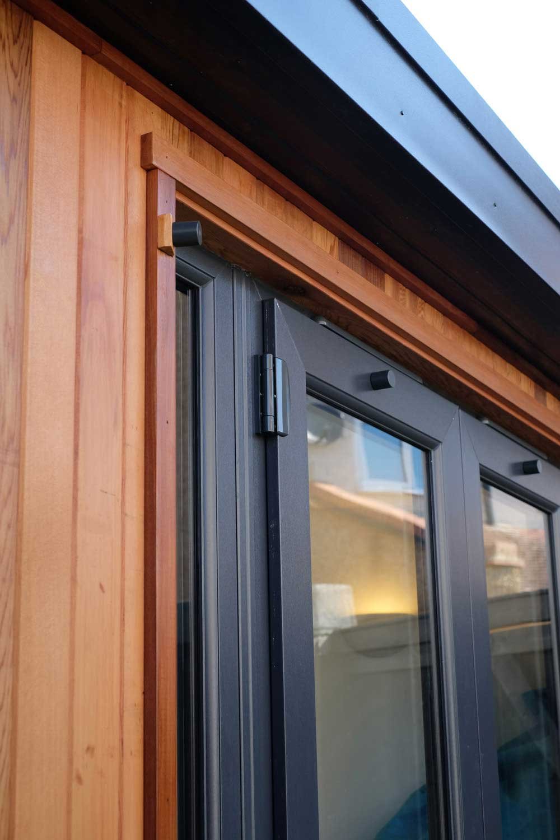
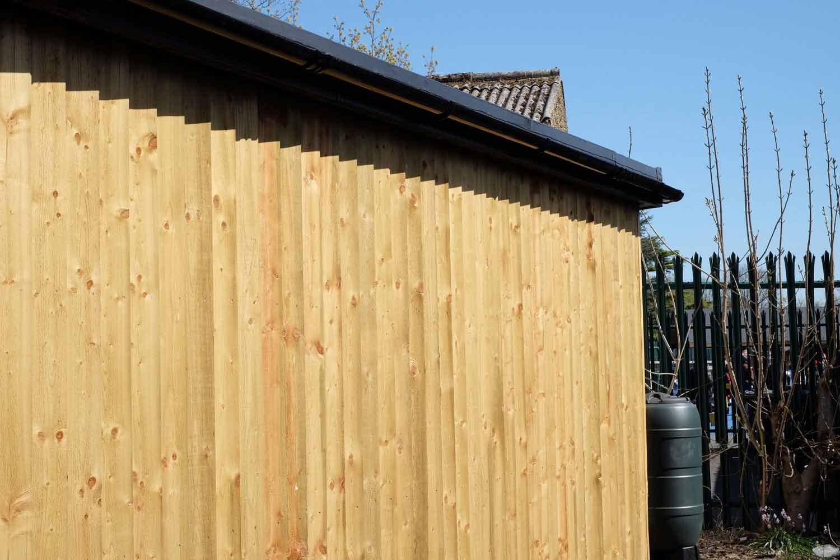

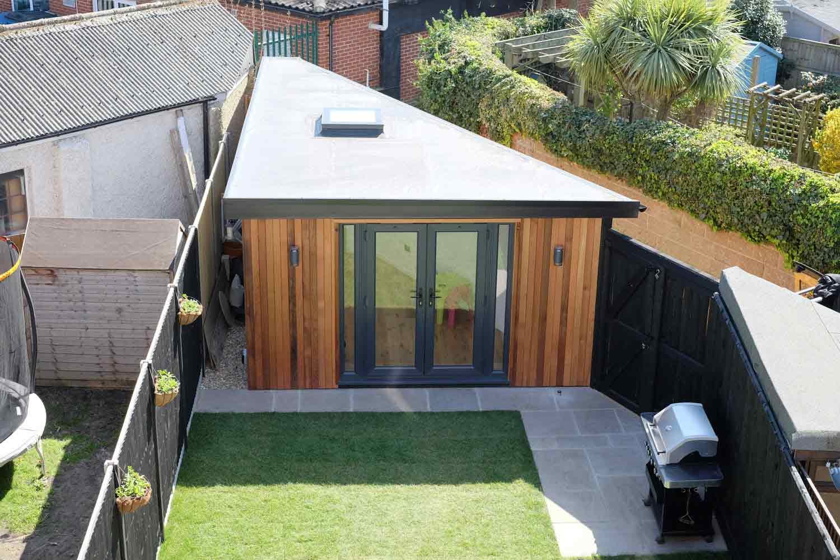
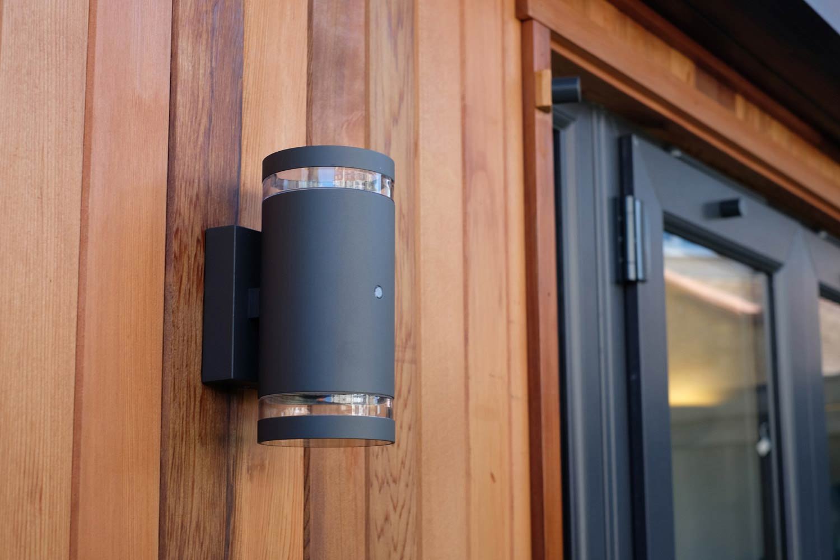
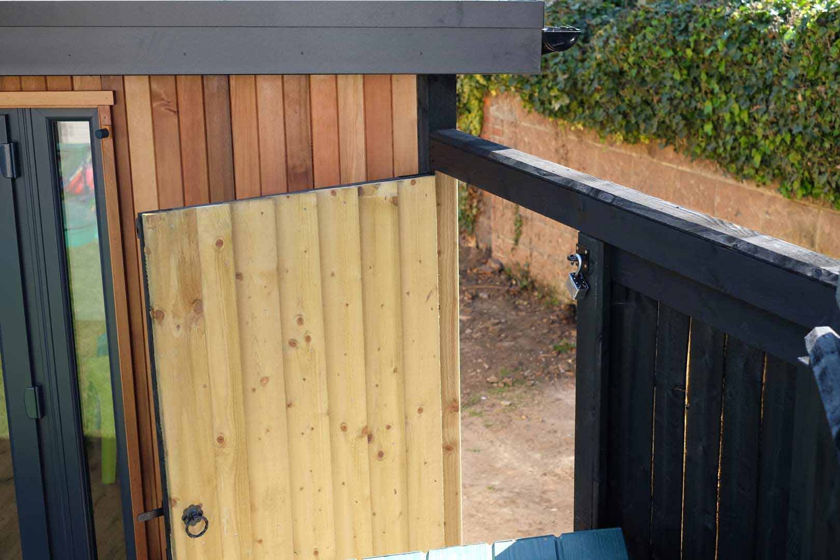
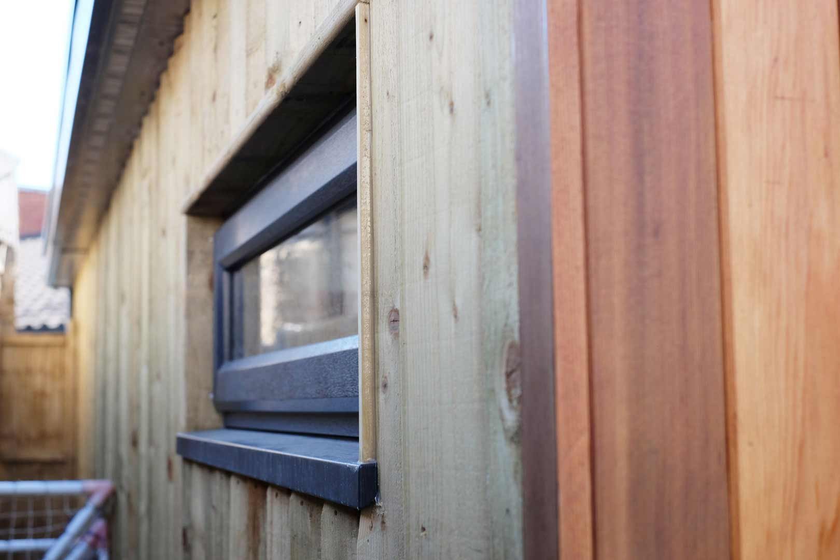
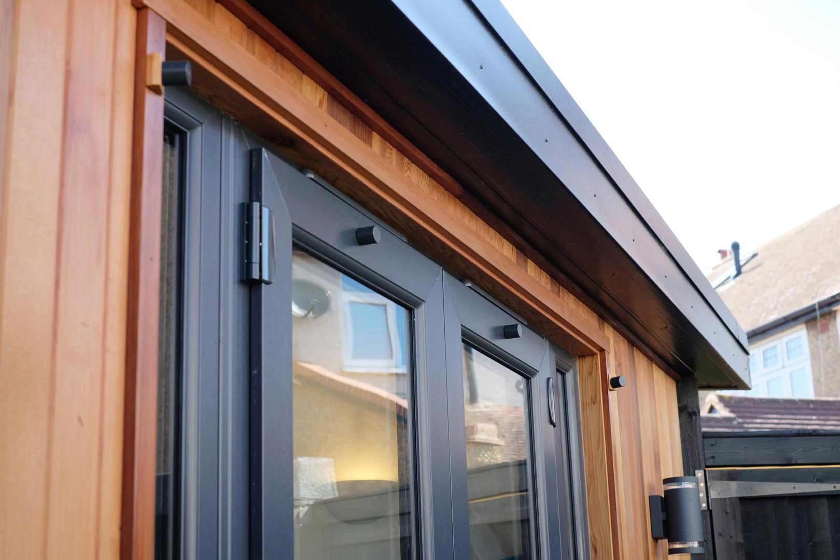
Garden Room Skylight
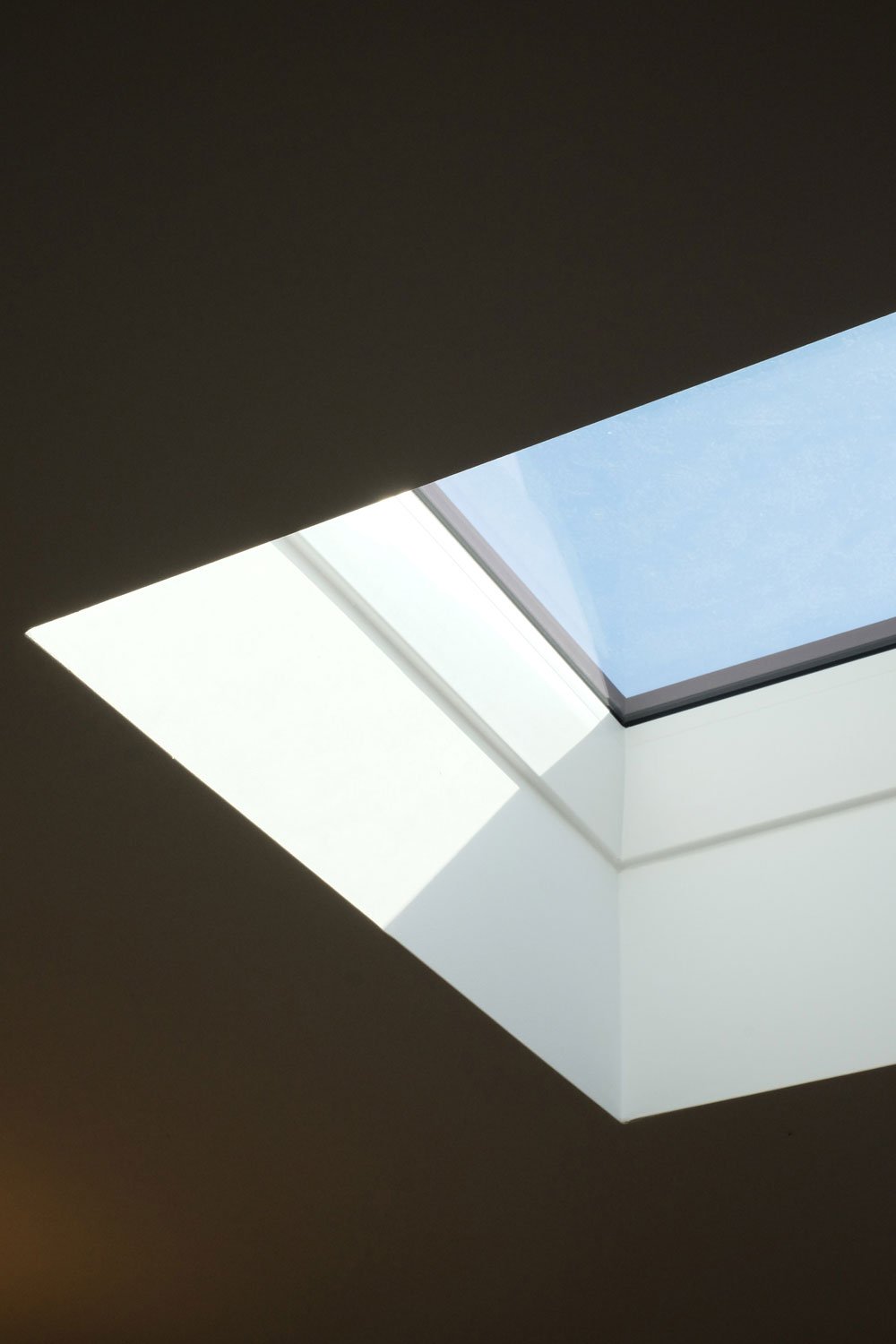

Garden Room Interior
